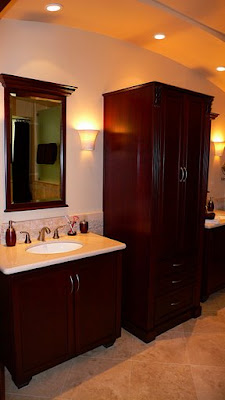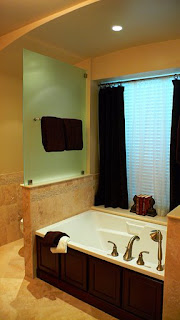Finally it has cooled down enough here in the south for me to get excited for Fall. (No! This picture is not from this year, it was taken last year during a very unexpected snow storm). Fall is definitely my favorite time of the year, you get to look forward to the holidays, fires, sweaters and apple cider. It also means that I can begin touching up the paint on the outside of the house. I learned my lesson back a couple years ago when we moved into our house and I decided to paint the front door during the hot summer seasons. Lets just say that you should follow the directions on the paint can, they usually DO know best ;)
Our home is mostly all brick with just trim to accent with paint, but we do also have eaves on the each side of our home as well as siding in the back where the deck is. The house is set pretty far back from the street, and when we moved in everything was painted green with lots of green landscaping. I painted the columns and the front door & shutters so that they would pop from the street.
However, we never have gotten around to the rest of the exterior since there was so much to do on the interior (and still is). With that being said, the paint has decided that it has had enough and is peeling off. So all other projects are on hold right now and gradually I am painting the exterior, starting with the back alley.
Again it started out all green and boring. The home from the front is very traditional and so I decided that it would look nice to keep continuity around to the back of the house. The garage is going black to bring in the accent color from the front door and shutters, while the trim is going a nice shade called Swiss Coffee. The siding is going to be a left over can from the garage Happy Valley.
I am at the part of the project that I always get scared which is the first coat of black. I am just trying to remember my vision in my head and press on.
Off to finish the second coat, hopefully this is the last coat. Fingers crossed!!!




































